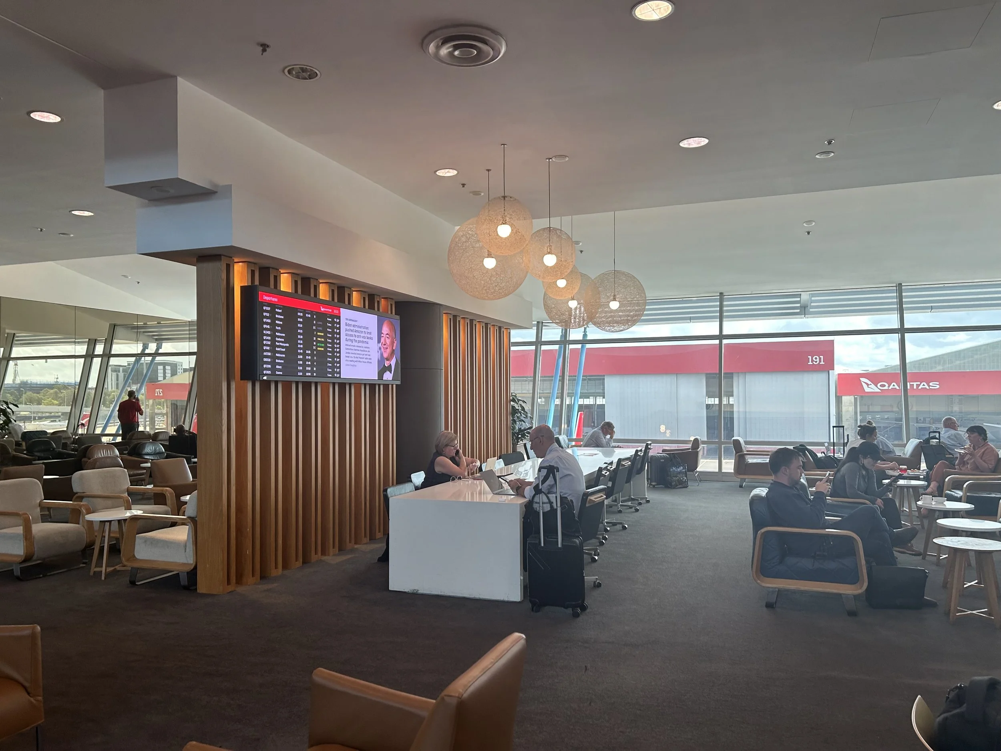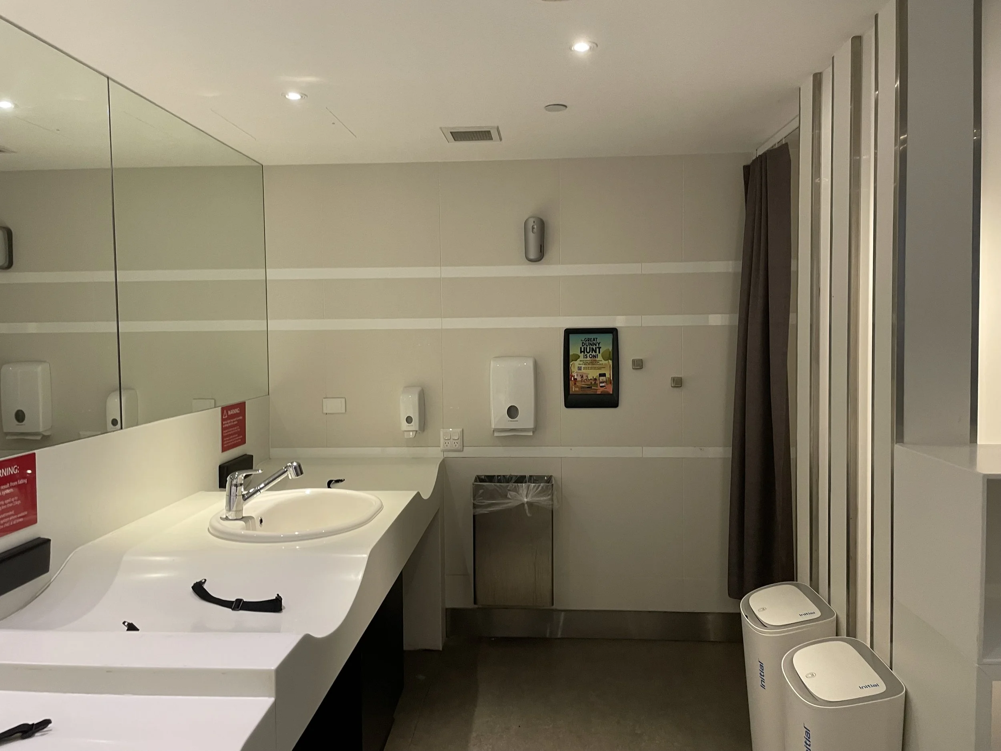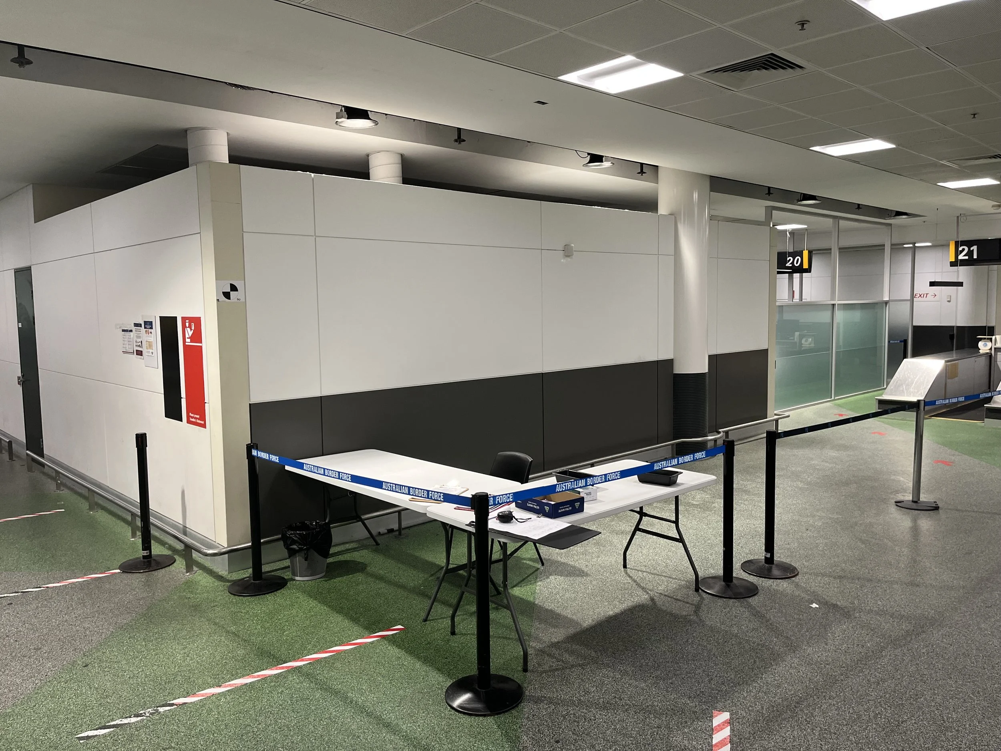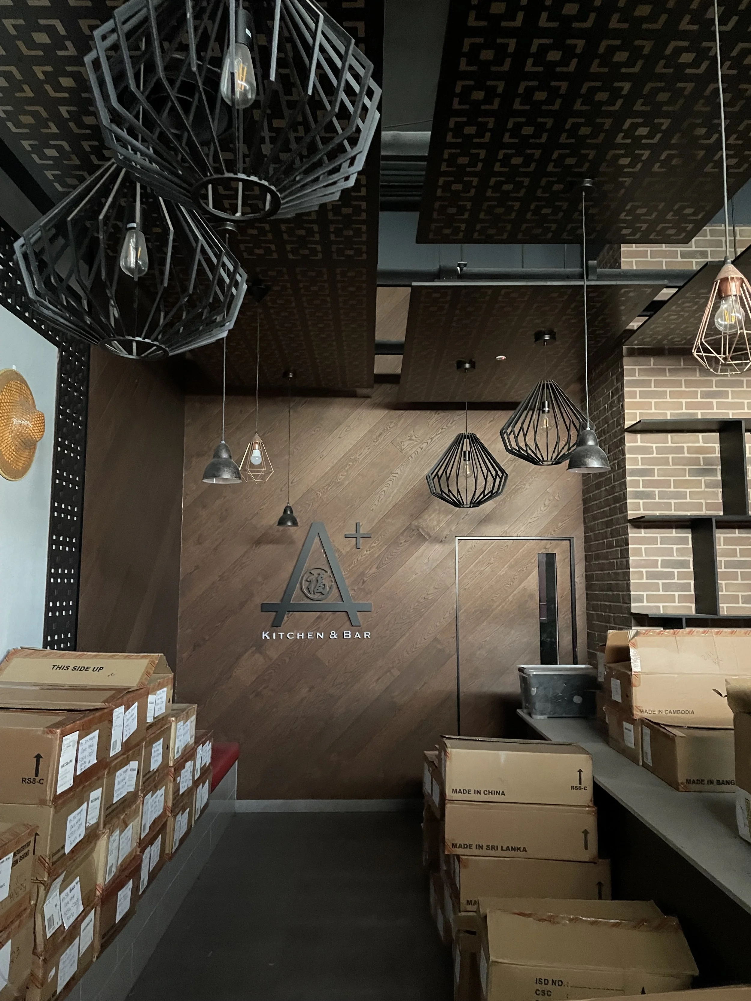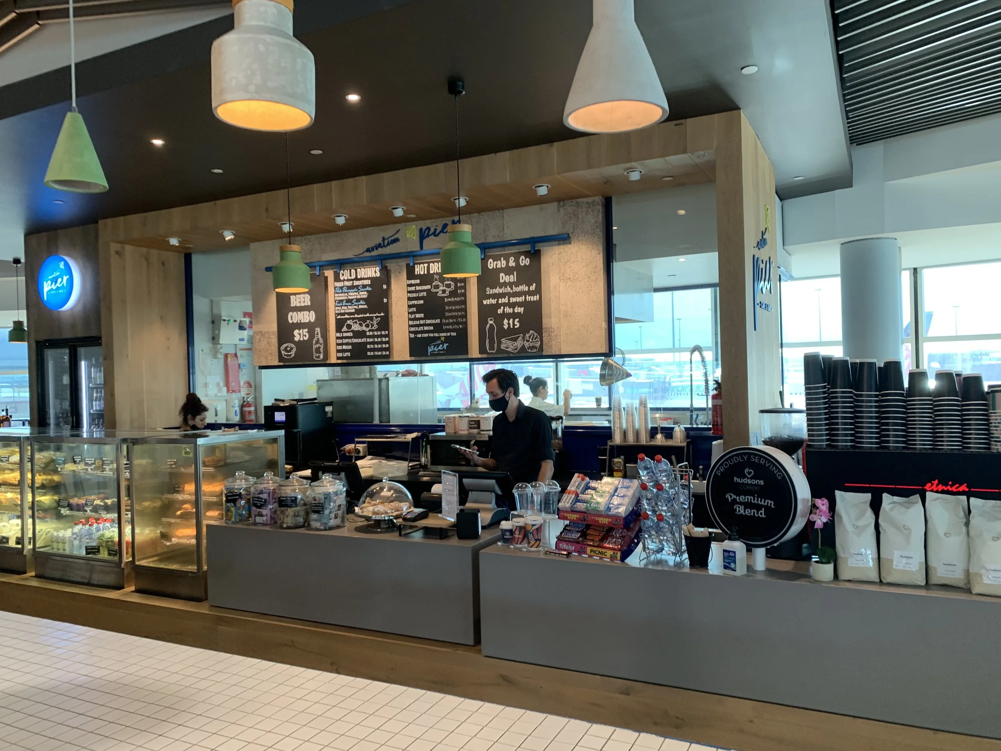
A V I A T I O N
164 Projects
Combined project value of $7.592bn
We have done it before.
-

Major Infrastructure Upgrade at the Brisbane International Airport
The project involves the installation of bulk earthworks, temporary and main roadworks, site drainage, trunk infrastructure upgrades, including water, sewer, recycled water, communication conduits, and high-voltage (HV) installations. Works also includes various intersection upgrades, water mains, sewer mains, and communication conduits, as well as interfacing these services with existing infrastructure. The site area is 237,009 m².
Masterplan Cost Plan Estimate.
-

Civil Construction Works at the Airport
Staged civil works, including earthworks, utility services, and road construction, for a central site at Brisbane International Airport.
Concept Design Cost Estimate and Planning.
-

International Terminal Secondary Search Area Project
Upgrade and refurbishment of the international terminal and search area.
Trades Bill of Quantities.
-
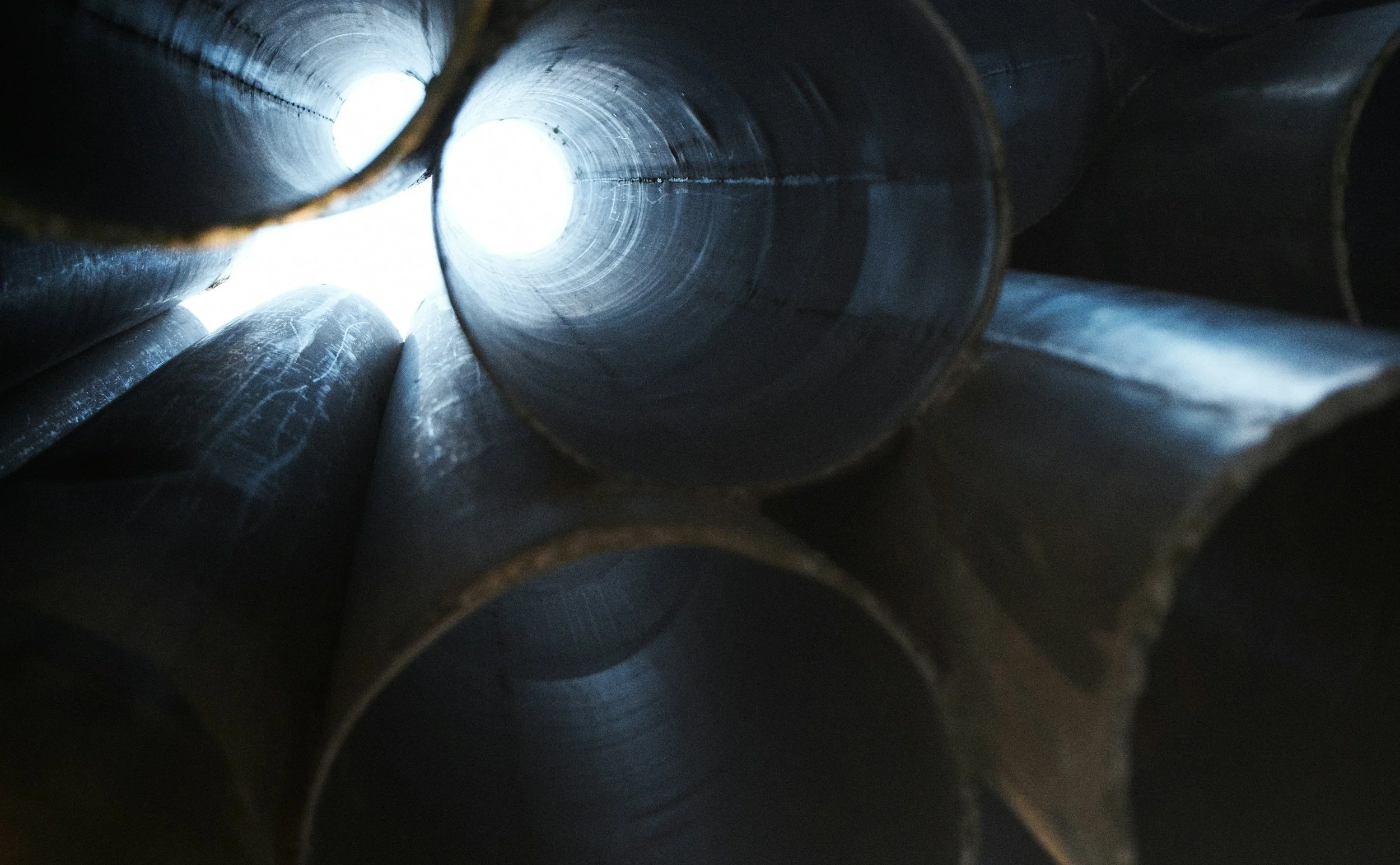
Civil works and Services Project at the Airport
Civil works, including services, roadworks, and landscaping, at Sunshine Coast Airport.
-
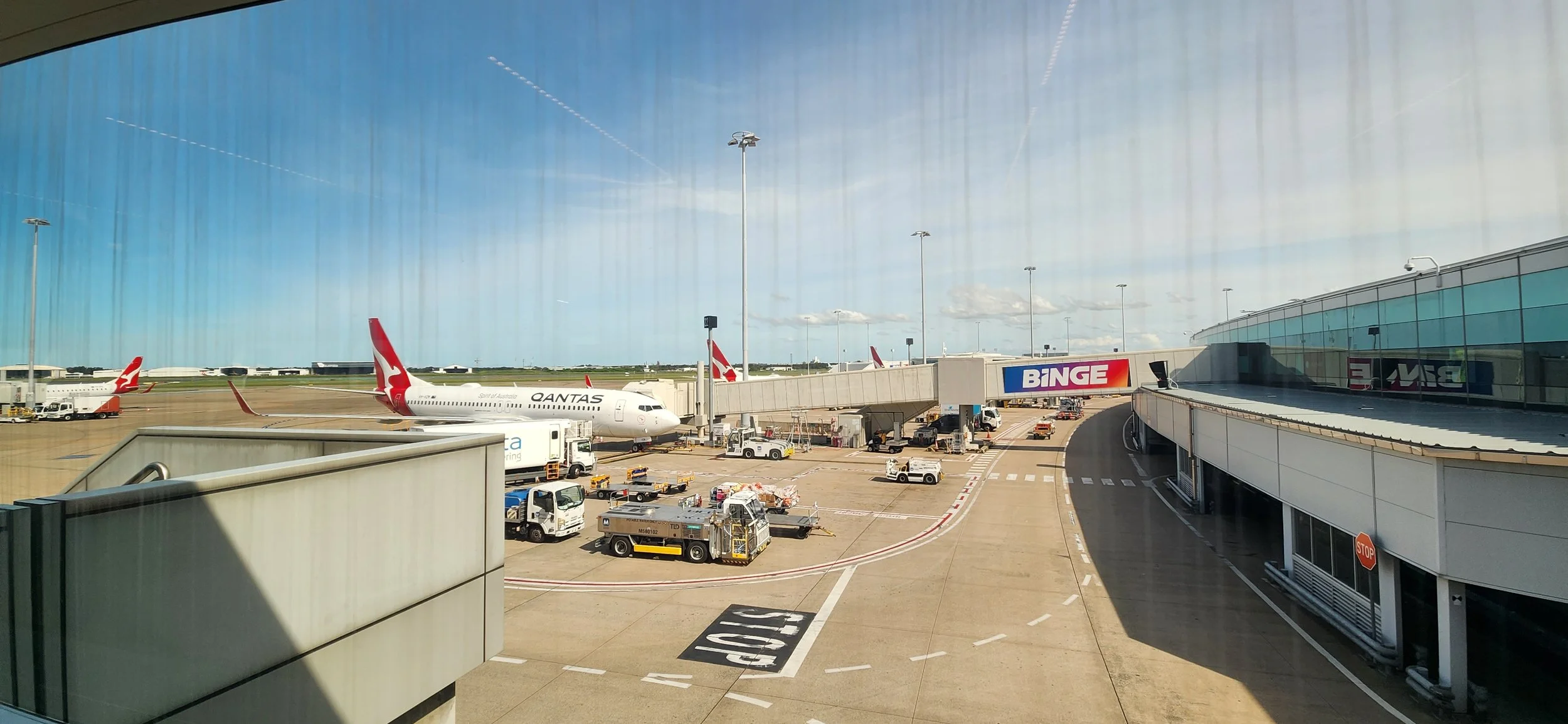
Reconfiguration of a Lobby, Boarding Gates and Walkout Areas
Reconfiguration of concourse, lobby area, boarding gates and walkout areas to increase passenger flow.
Masterplan Cost Estimate and Planning.
-

International Bussing Lounge and Walk-out Facility
The expansion of the the International Terminal's Bussing Lounge and Walk-Out Area.
Masterplan Cost Estimate for two design options.
-

Construction of Temporary Parking at the Sunshine Coast Airport
Construction of temporary parking, including stormwater drainage, low voltage reticulation, lighting, shading, fencing, a boom gate and necessary signage for visitors as well as rental car overflow.
-
Business Lounge Revamp
Reconfiguration of both the Business and Club Lounge.
Concept Design Cost Estimate and Planning.
-

International Terminal Amenities Upgrade
Complete, partial, and aesthetic upgrades for 14 sets of amenities.
Concept Design Cost Estimate and Planning for three different design scenarios.
-

International Terminal Expansion Project
Option analysis for the expansion of the airport's terminal check-in and screening areas, retail spaces, amenities, boarding gates, sub-station, siteworks, and services.
Concept Design Cost Estimate and Planning.
-

Industrial Property Upgrade
Upgrade of facilities to accommodate a new tenant.
Schematic Design Cost Estimate and Planning.
-

International Terminal Screening
Staged refurbishment of the Emigration Control Processing area in the International Terminal.
Feasibility Study for three different scenarios based on the staged approach taken.
-

Domestic Terminal Air Handling Unit Replacement
Staged refurbishment of the Emigration Control Processing area within the International Terminal.
Schematic Design Cost Estimate and Planning.
-

Expansion of the Bussing Lounges at the Domestic and International Terminal of Brisbane Airport
Expansion of and alterations to bussing and gate lounges including creation of office space and additional amenities.
Feasibility Study.
-

International Terminal Vertical Transportation Upgrade
Routine maintenance and replacement of escalators, travelators and service lift.
Schematic Design Cost Estimate and Planning.
Tender process and Tender Evaluation. -

Major Service Upgrade
Installation of water mains, sewer mains, and communication conduits, with integration into existing services.
Masterplan Cost Estimate.
Concept Design Cost Estimate.
Detailed Design Cost Estimate. -

Freight Facility Hangar and Apron
Construction of a new hangar with a fully enclosed area of 2,423 m², including a bay apron, external car park, delivery area, and associated roadworks and landscaping in Rockhampton.
Schematic Design Cost Estimate and Planning.
-
Domestic Terminal Amenities Upgrade
Comprehensive, partial, and aesthetic upgrades for 16 sets of amenities.
Concept Design Cost Estimate and Planning for four different design scenarios.
-
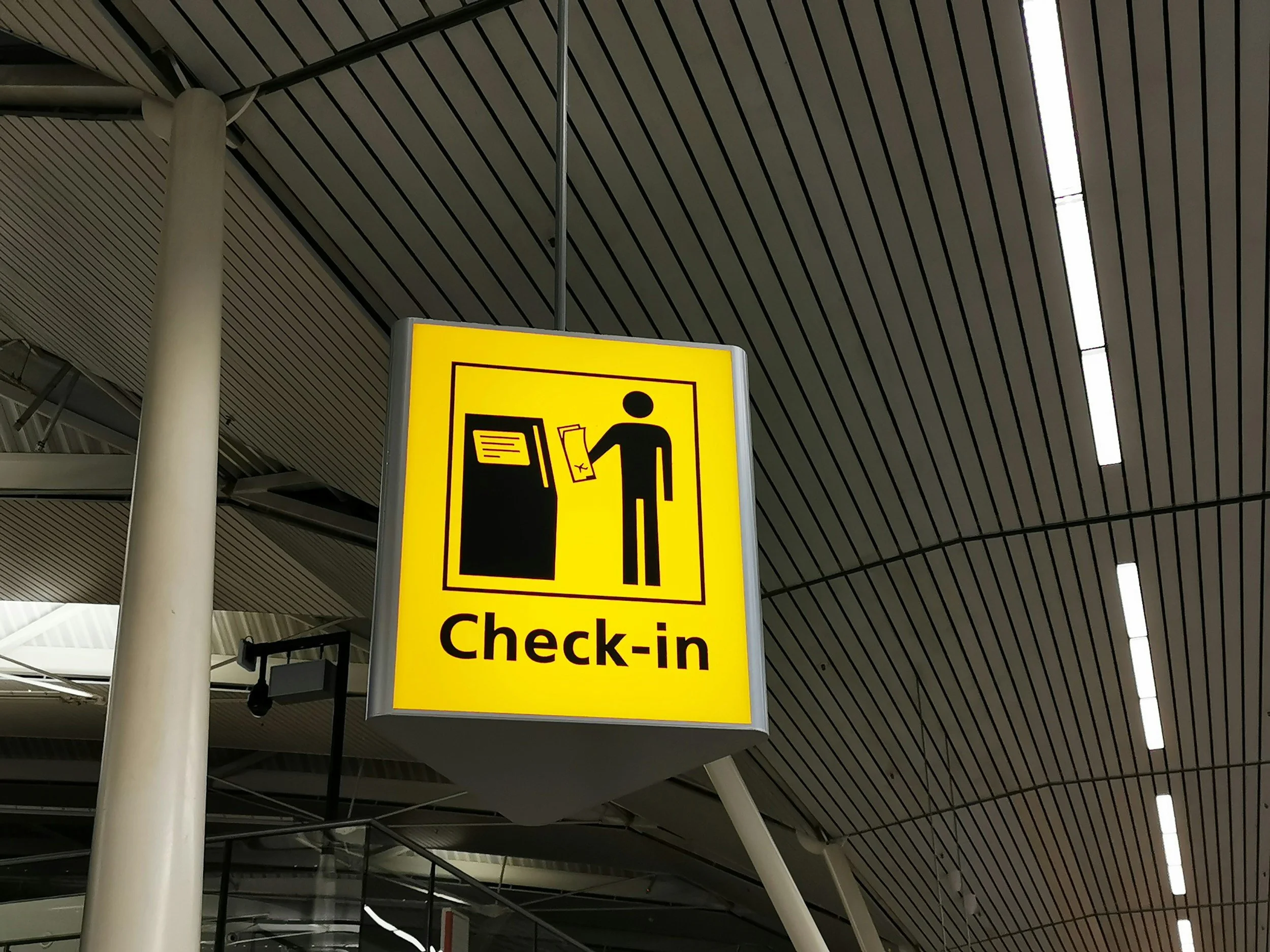
Refurbishment of Check-in rows at the International Teminal of Brisbane International Airport
Refurbishment of 10 check-in rows at the International Terminal, including upgrades to check-in kiosks, baggage handling systems, and bag drop areas.
Concept Design Cost Estimate and Planning of various options.
-

Office Refurbishment
Staged refurbishment of office spaces.
Independent Tender Review.
-

Intersection Upgrade
Upgrade of five intersections near the airport to improve traffic flow.
Masterplan Cost Estimate and Planning.
-

Parking Expansion
Extension of the covered parking area to provide additional spaces for visitors and to accommodate overflow rental cars.
Concept Design Cost Estimate and Planning.
-
International Terminal Secondary Search Area
Reconfiguration of the Secondary Search Area at the International Terminal.
Concept Design Cost Estimate and Planning.
-

Local Airport Upgrade
Business case for the potential upgrade of an airport to facilitate the transportation of FIFO (fly-in-fly-out) workforce for the Inland Rail Program.
Feasibility Study
-
Tenant Space Refurbishment
Refurbishment of tenant space in preparation for a new tenant.
Masterplan Cost Estimate.
-
Refurbishment of the Food Court in the Domestic Terminal
Refurbishment and space optimisation of the food court area.
Masterplan Cost Estimate.
-

Airport Expansion Project
Expansion of the local airport, including earthworks, roadworks, and other infrastructure improvements, to increase its footprint and leasable space.
Masterplan Cost Estimate and Planning,
Concept Design Cost Estimate and Planning,
Schematic Design Cost Estimate and Planning,
Detailed Design Cost Estimate and Planning. -
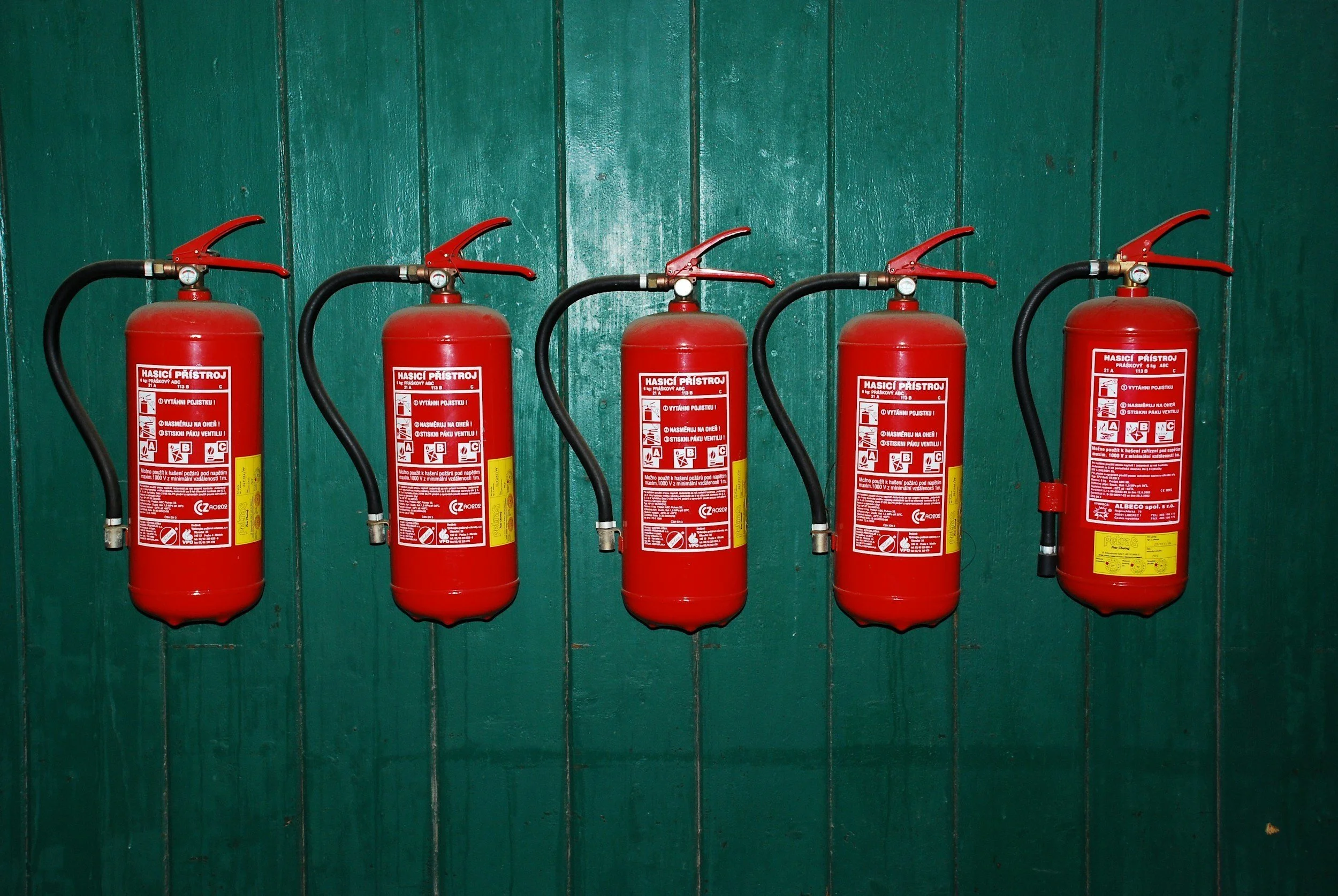
Aviation Rescue Fire Fighting Station
The construction of a new 585m2 Aircraft Rescue and Fire Fighting Station building including a first floor, a new pavement around the building and a road between the Fire Station and the existing runway.
Concept Design Cost Estimate.

Work location
- Brisbane - Fiji - South Africa - Canberra - Sunshine Coast - Central Queensland - Northern Territory -


